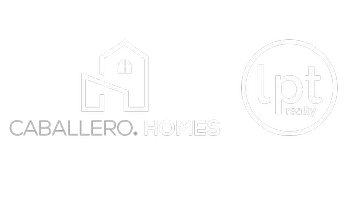$760,500
$750,000
1.4%For more information regarding the value of a property, please contact us for a free consultation.
3 Beds
3 Baths
2,295 SqFt
SOLD DATE : 10/17/2022
Key Details
Sold Price $760,500
Property Type Single Family Home
Sub Type Single Family Residence
Listing Status Sold
Purchase Type For Sale
Square Footage 2,295 sqft
Price per Sqft $331
Subdivision Pelican Island Unit 2
MLS Listing ID T3398028
Sold Date 10/17/22
Bedrooms 3
Full Baths 3
Construction Status Completed
HOA Fees $62/ann
HOA Y/N Yes
Annual Recurring Fee 750.0
Year Built 1980
Annual Tax Amount $3,657
Lot Size 10,018 Sqft
Acres 0.23
Property Sub-Type Single Family Residence
Source Stellar MLS
Property Description
This pristine ranch, perched inside gated Pelican Island which is an enclave of homes up to $4M, has been treasured and exquisitely renovated throughout. From the two new roofs, concrete tile and flat, down to the coated garage floor and nearly-new marcite in the pool, there have been no details overlooked. Fine, solid wood kitchen cabinetry, with pull-outs, a pantry, and an adjoining laundry room with matching cabinets combine to make the heart of the home inviting, ideal for entertaining and open to the family room, breakfast nook. and pool. The travertine-paved pool deck is framed by lovely landscaping and a tropical, private setting for true relaxation. The split floor plan is the perfect layout for privacy in the owner's suite while having the home office/guest bedrooms on the other side of the house. The master has access to the pool, boasts two walk-in closets and a large en suite bath with a wide, walk-in shower. One bedroom features an ensuite bath/pool bath with an area ideal for a morning kitchen for guests or in-laws. With accents such as brick pavers in the driveway, new gutters, hot
water tank, pool pump and five-years-new kitchen appliances, there will be nothing left for you to do except redecorate to make it your own. Enjoy being a block from Rocky Point Golf Course, a few blocks to Skyway Park for tennis, a playground and running trails, and 10 minutes to Tampa International Airport. Plus, this is just five minutes from Berkeley Prep School.
Location
State FL
County Hillsborough
Community Pelican Island Unit 2
Area 33634 - Tampa
Zoning RSC-6
Rooms
Other Rooms Inside Utility
Interior
Interior Features Accessibility Features, Attic Fan, Built-in Features, Ceiling Fans(s), Dry Bar, High Ceilings, Kitchen/Family Room Combo, Living Room/Dining Room Combo, Open Floorplan, Skylight(s), Solid Surface Counters, Solid Wood Cabinets, Split Bedroom, Stone Counters, Thermostat Attic Fan, Vaulted Ceiling(s), Walk-In Closet(s)
Heating Central, Electric, Heat Pump
Cooling Central Air
Flooring Carpet, Tile, Travertine, Wood
Fireplaces Type Family Room, Wood Burning
Furnishings Unfurnished
Fireplace true
Appliance Dishwasher, Disposal, Dryer, Electric Water Heater, Microwave, Range, Refrigerator, Washer
Laundry Inside, Laundry Room
Exterior
Exterior Feature Irrigation System, Private Mailbox, Rain Gutters, Sidewalk, Sliding Doors
Parking Features Driveway, Garage Door Opener, Garage Faces Side, Ground Level
Garage Spaces 2.0
Pool Gunite, In Ground, Pool Sweep, Screen Enclosure
Community Features Deed Restrictions, Gated, Golf Carts OK, Golf, Playground, Sidewalks, Tennis Courts
Utilities Available Cable Connected, Electricity Connected, Fire Hydrant, Public, Sewer Connected, Sprinkler Meter, Street Lights, Underground Utilities, Water Connected
Amenities Available Playground
View Pool
Roof Type Concrete,Other,Tile
Porch Covered, Patio, Rear Porch, Screened
Attached Garage true
Garage true
Private Pool Yes
Building
Lot Description Flood Insurance Required, FloodZone, In County, Level, Near Golf Course, Sidewalk, Paved, Private
Entry Level One
Foundation Slab
Lot Size Range 0 to less than 1/4
Builder Name Girard Lane Homes
Sewer Public Sewer
Water Public
Architectural Style Contemporary, Custom, Ranch, Traditional
Structure Type Block,Stucco
New Construction false
Construction Status Completed
Schools
Elementary Schools Dickenson-Hb
Middle Schools Webb-Hb
High Schools Jefferson
Others
Pets Allowed Breed Restrictions, Yes
HOA Fee Include Common Area Taxes,Escrow Reserves Fund,Management,Private Road,Security
Senior Community No
Ownership Fee Simple
Monthly Total Fees $62
Acceptable Financing Cash, Conventional
Membership Fee Required Required
Listing Terms Cash, Conventional
Special Listing Condition None
Read Less Info
Want to know what your home might be worth? Contact us for a FREE valuation!

Our team is ready to help you sell your home for the highest possible price ASAP

© 2025 My Florida Regional MLS DBA Stellar MLS. All Rights Reserved.
Bought with CENTURY 21 LIST WITH BEGGINS
"Molly's job is to find and attract mastery-based agents to the office, protect the culture, and make sure everyone is happy! "

